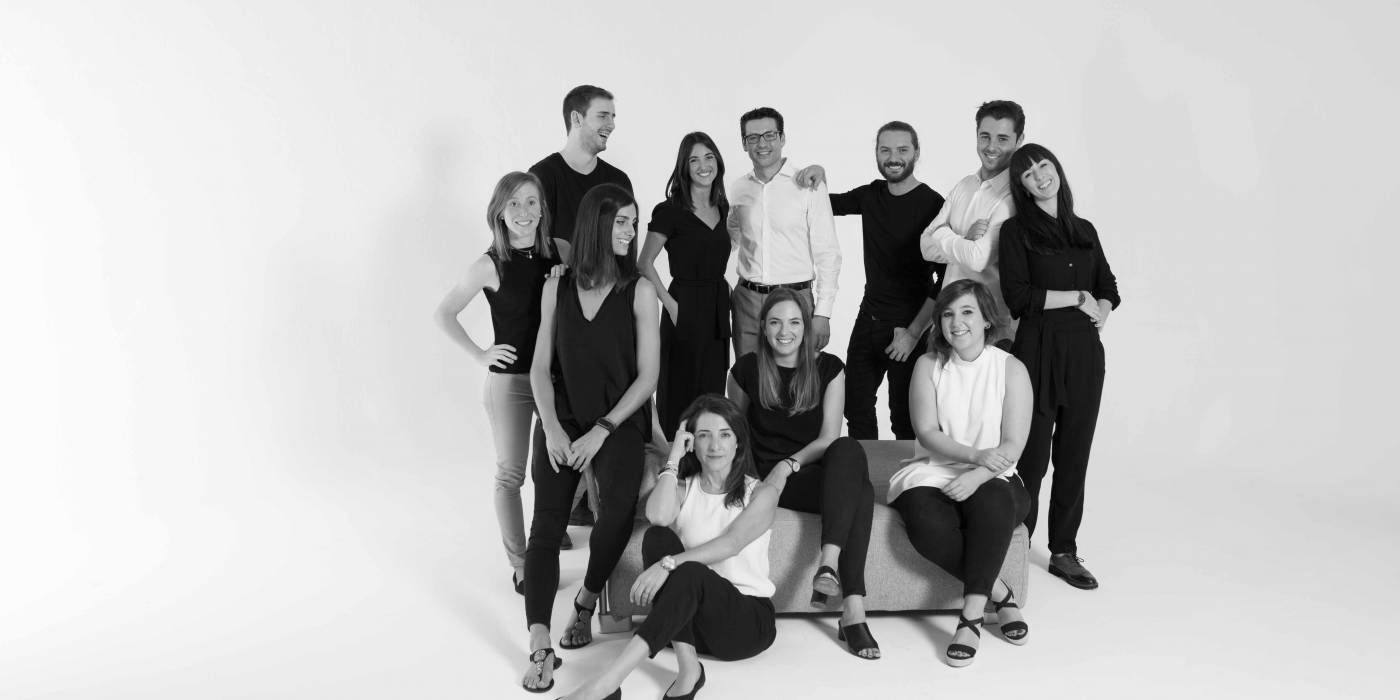This plot on which stands a house of almost 400 m2 spread over two floors, is located a few kilometres from the Mallorcan sea. Situated in a wooded area, hides a villa which tries to unite the latest trends in interior design, with elements that are natural to the area.
The construction of the residence comprises three volumes that form a two-storey house and allow the interior parts of the house to come together with the garden and its swimming pool. Connecting with the outside and taking advantage of the area’s vegetation is one of the main objectives in the construction of the house... Objective accomplished!
Photography:Germán Cabo

«The Viraje studio was born in 2009 from the conviction of its three founders that another way of building and practicing architecture is possible.
From a small studio in the outskirts of Mislata, a team of multidisciplinary professionals with an "alternate" vision was formed to provide answers and generate solutions tailored to the new era the world of architecture now finds itself in.
The team is made up of architects, technical architects, designers and engineers with the aim of covering all the areas that make up the architectural practice in the most complete way possible.»