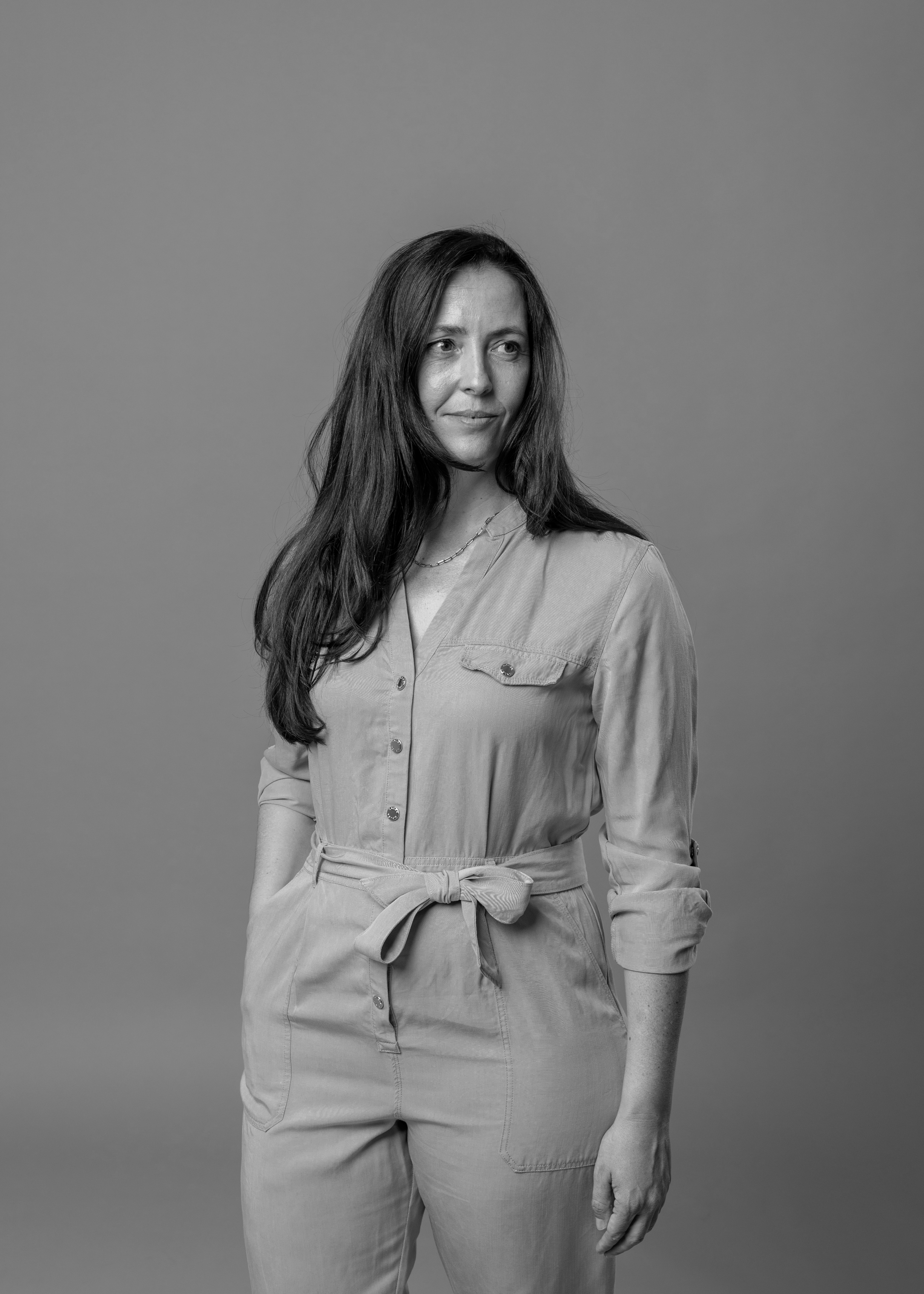The Casa Patio Artola project in Cabopino, Marbella, is an integral reform of a 145 m2 patio house, with 60 m2 between patio and terraces, which has two floors, an open kitchen with island, three bathrooms, a toilet, three bedrooms, an office, kitchen and living room. In this refurbishment, the aim was to maintain the essence of the original construction from the 1960s, but to make it more comfortable and modern. For this reason, some of its own elements were introduced, such as Castilian doors or original hydraulic tile mosaic.
The kitchen remains connected to the dining-living room and the courtyard. On the other hand, the bathrooms wanted to be very clean with decorative touches and, in addition, to be open to the bedroom. For this reason, the floor is the unifying element of all the interior rooms.
As for the flooring, Keraben's Inari series has been used in the 90x90 format, a refined collection inspired by marble of Iranian origin. An authentic natural work of art with an imposing grey colour and delicate veins that, together, faithfully reproduce the silky touch and natural appearance of this material subjected to the passage of time and the wear and tear of use.
Photography: NDZ photography
Architecture and interior design studio: Rocío Navarro

«"Rocío Navarro is an architecture and interior design firm that was created with the aim of designing environments that improve the quality of people's lives through a humanistic, coherent and emotional approach".»