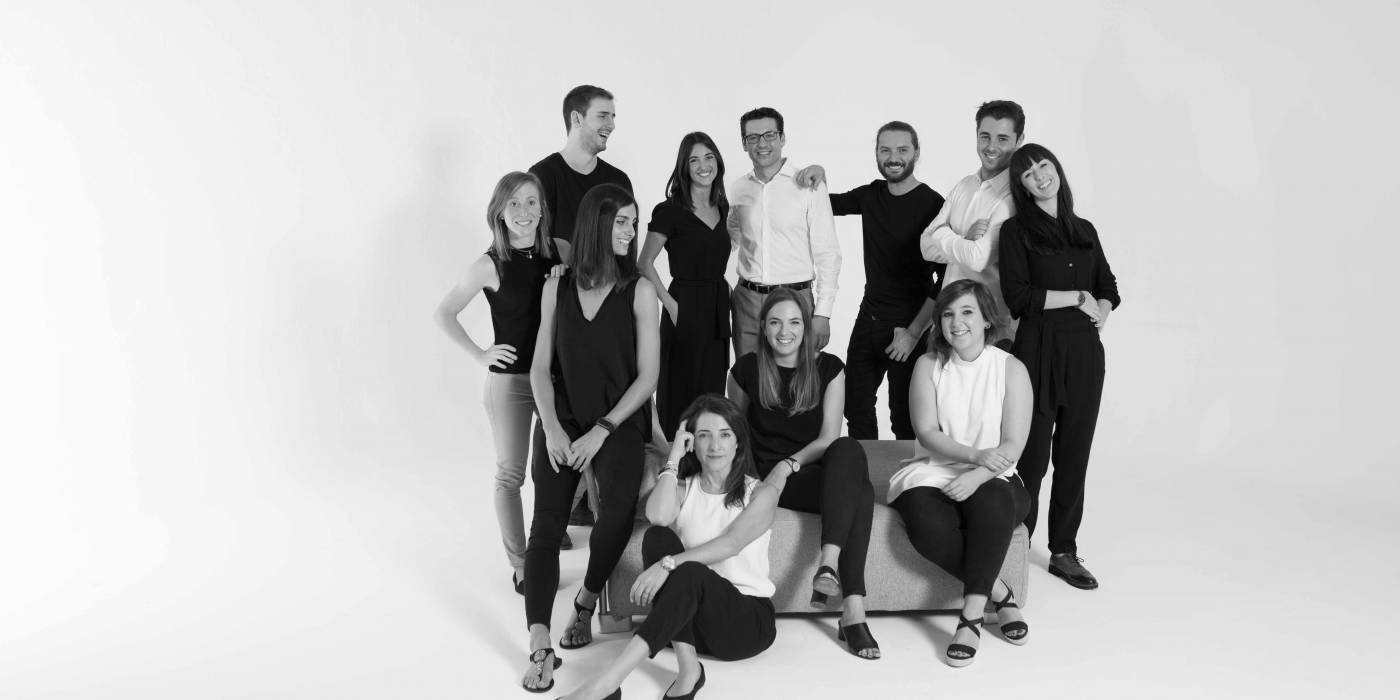Located in Torrent, Valencia, this villa stretches over 300 m2 and is laid out around a central patio. Although at first glance one might think otherwise, this spacious property perfectly integrates natural light with its façade’s hermetic look.
The property was constructed using pre-fabricated concrete slabs. Its principal feature is a central patio that allows natural light to reach down to the basement. The property has two floors, a wine cellar, 3 bedrooms and a large garden with swimming pool.
CasaInfinita Terranova White in 75x75 was used to conserve the façade’s modern and industrial look, and to replicate it throughout the space. The Antislip version was used for the property’s exterior areas and terrace.
Photography: Germán Cabo

«The Viraje studio was born in 2009 from the conviction of its three founders that another way of building and practicing architecture is possible.
From a small studio in the outskirts of Mislata, a team of multidisciplinary professionals with an "alternate" vision was formed to provide answers and generate solutions tailored to the new era the world of architecture now finds itself in.
The team is made up of architects, technical architects, designers and engineers with the aim of covering all the areas that make up the architectural practice in the most complete way possible.»