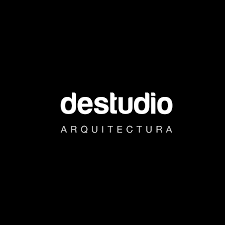UNE Farmacia is known for being an enterprising and innovative pharmacy. Destudio Arquitectura’s intention was to design a warm and comfortable space for customers that inspires a sense of confidence and familiarity. It thus opted for open-plan spaces with plenty of natural light and very few barriers.
The materials used throughout this pharmacy project were primarily glass and black lacquered iron, combined with wood and exposed concrete. The space of 164 m2 conveys a sense of purity, cleanliness and harmony.
For the project’s general flooring, the team opted for the Solid collection from IberoCasainfinita in Beige and a 90 x 90 format; a collection that reflects all the characteristics of cement: the austerity of industrial style along with adaptability to all kinds of spaces thanks to the softness of its design.
The Pharmacy’s façade is worth highlighting: it is completely open, with the entire interior space visible from the outside. Through the façade you can even see the boardroom, arguably making the pharmacy its very own showcase. Two LED screens are the protagonists of the façade, welcoming customers and helping to highlight the messages the pharmacy is most interested in transmitting at any given time.
With regard to the lighting of UNE Farmacia, the team wanted to make the most of natural light and thus resorted to large windows that allow the outdoor light to flood in. The artificial lighting consists of a general system of 60 x 60 cm hanging LED screens plus specific product lighting by directional LED spotlights.
The Pharmacy’s commitment to design and innovation and its goal to be a benchmark in this sector have meant that this project is unique in itself. Entering this wellbeing space is entering a dimension that combines both familiarity and sociability with originality in its commitment to a design that seeks to improve upon the conventional pharmacy concept.
Photography: Germán Cabo

«Destudio is an architecture, design, construction and interior design studio formed by a multidisciplinary team of professionals who undertake residential, pharmaceutical, retail and office projects, among other specialist areas, in different cities.
Destudio approaches its architectural projects from a sense of commitment not only to aesthetics and functionality but also to sustainability and economy. This is achieved by comprehensive project management right from the start of the design phase, taking care of the entire process through to the final delivery of the work.
»