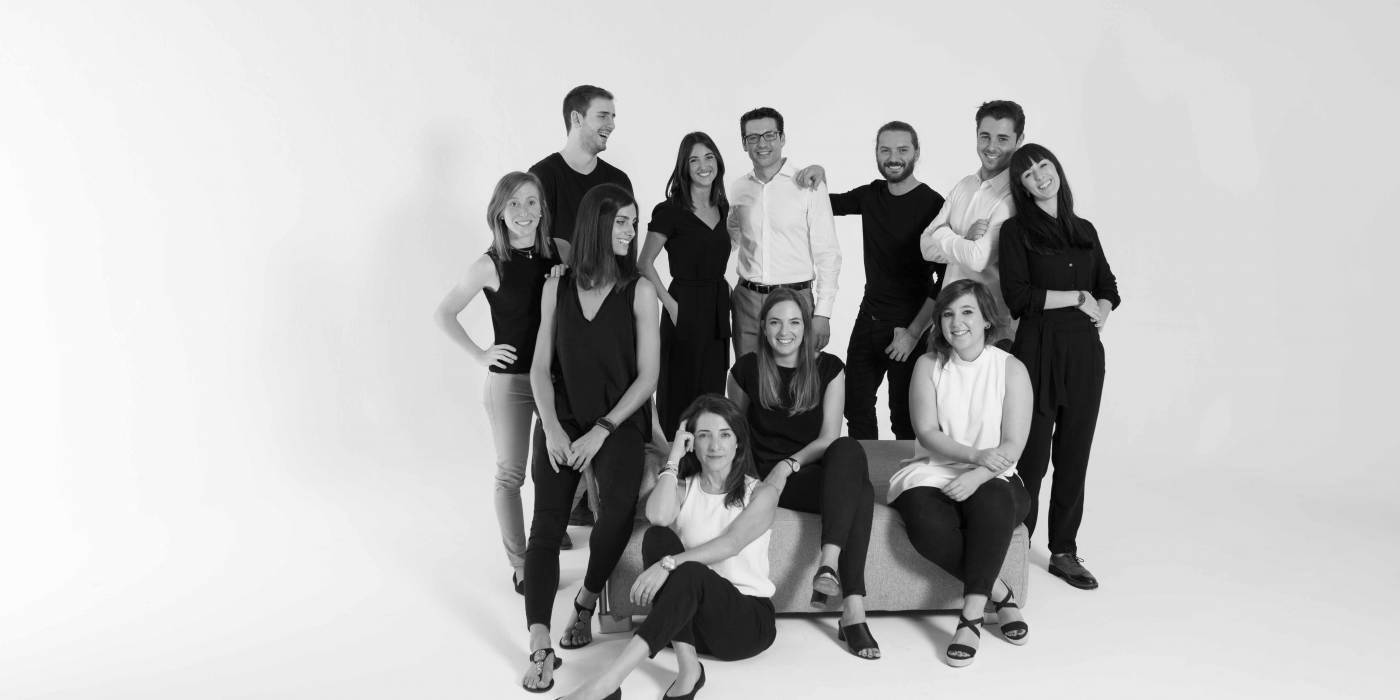In a vast area of extensive agricultural fields, with views of the Tramuntana as a backdrop, this 470sqm house was conceived as a retreat.
A place to shelter from the sun and wind in an enclave where shade is scarce. A place where all is well. A space where the architecture highlights and underscores the value of the land on which it is executed.
The project is developed in the municipality of Sa Pobla, one of the rural areas of Mallorca.
The house is located on a large agricultural plot, forming part of a group of cultivated plots on which buildings are scattered throughout the landscape.
From the start, the character of the place has marked the development of the project. The duality of innovation and tradition has been a key point in the proposal.
Inside, a connection with the exterior is achieved through the spatial continuity of the ceilings, which repeat the inclined planes of the roof throughout the project, bestowing on each one of the rooms its own personality. These ceilings connect the inside with a series of patios and the porches seamlessly connect the house with the outside.
By choosing materials and colours in grey tones, the inside gains a more contemporary character, slightly departing from the rural look which to a greater extent emphasizes the duality between tradition and innovation that is pursued from the beginning.
Both the general flooring of the home and the bathroom panelling belong to the In Time collection by IberoCasainfinita, which, through its different finishes and decorative approach, allows for the creation of a compositional playfulness with clean, contemporary aesthetic lines. A collection denoting pure style to which all the intrinsic characteristics of ceramics are added.
It is, therefore, a project born out of the location, with a strong link to it. It is a retreat in which to enjoy and experience an environment which is as characteristic and unique as the rural environment of Mallorca.
Photograph: Germán Cabo

«The Viraje studio was created in 2009 out of the conviction held by its three founders that another way of building and producing architecture is possible.
From a small studio in the outskirts of Mislata, a team of multidisciplinary professionals with an "alternate" vision was formed to provide answers and generate solutions tailored to the new era the world of architecture now finds itself in.
The team is made up of architects, technical architects, designers and engineers with the aim of covering all the areas that make up architectural practice in the fullest sense possible.
Ubiko is born out of Viraje Arquitectura, a housing brand that uses prefabrication systems as a basis for construction.
Society demands construction systems with a greater degree of control and guarantee, seeing in prefabrication systems the answer to these concerns. Some people can't even conceive of a construction that isn't like this. Ubiko makes that demand a reality.
»