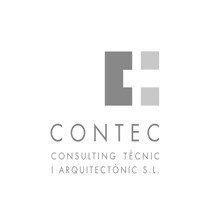The project conceived by CONTEC study in Pla de Palau, consisted of a building of 288 homes, shops and parking, located in what was once the main square of the commercial Barcelona.
To realize he had more than 8000 m2 white ceramic porcelain tiles of Keraben in its collection Zebra and its own system of implementation. The parts used were placed in three different formats: 100x50, 100x24 and 100x16, creating dynamism in the facade.
The system used is a system of concealed fixing longitudinal mixed (mechanical and chemical) that allows movement of the longitudinally arranging pieces "stuck together".
This is a particularly demanding facade in the calculation of wind actions, due to its height and proximity to the sea. Besides being developed based on continuous improvement and innovation, being respectful of the environment and keeping clean for better functionality, is a perfect option.

«CONTEC has a structure and dimensions suitable to effect, in a flexible and efficient way, all kinds of services relating to architecture and engineering, from consulting to comprehensive writing projects, including all proceedings of a legal nature to obtain of permits and subsequent monitoring of work as a project management.»